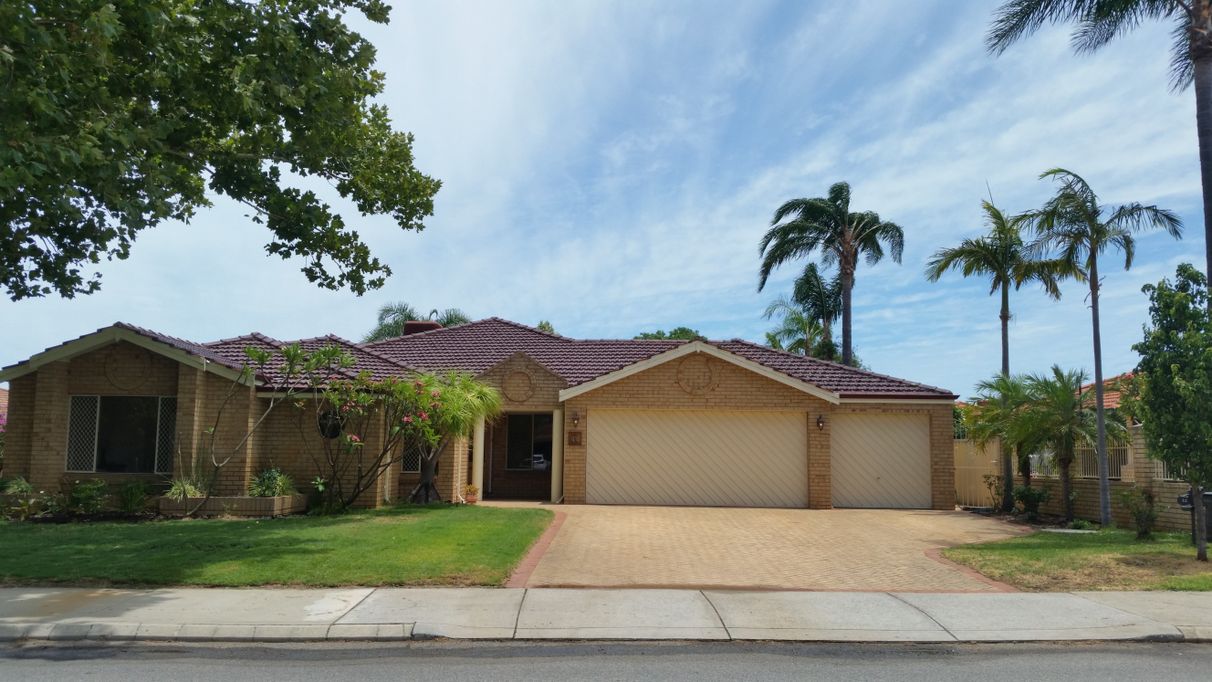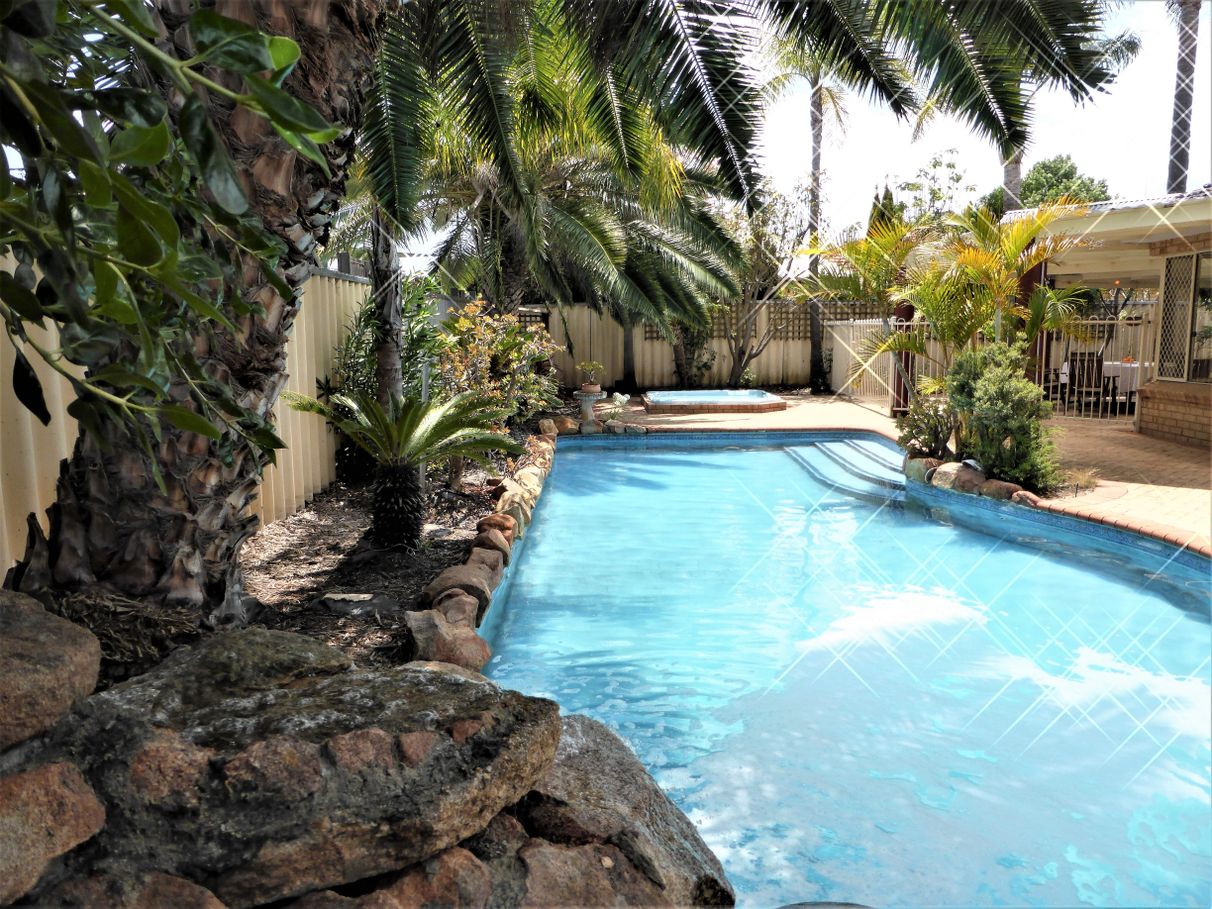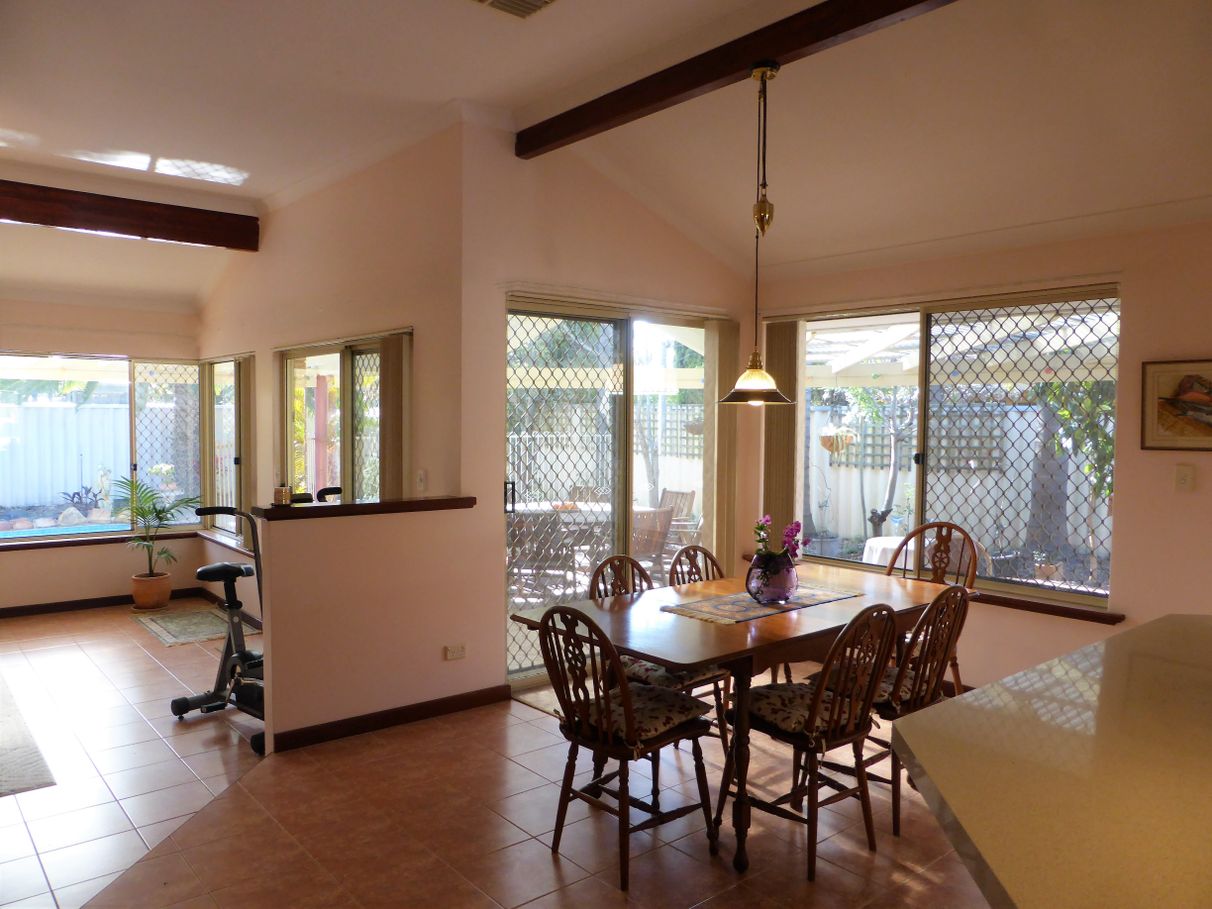44 Eucalyptus Boulevard, Canning Vale, WA
31 Photos
Sold

31 Photos


+27
FABULOUS FAMILY HOME
Property ID: 63891
Located in Livingston Estate, Canning Vale’s most well established and salubrious estate, this fabulous 4 bedroom, 2 bathroom family home with study will impress even the most discerning of buyers. A beautiful home built by Atrium oozes quality, warmth and class and is sure to capture your heart. Stroll through elegant entrance rooms to the main living area where everyone will want to gather. Relax in the family room or entertainment room, cook up a feast then share a meal in the renovated kitchen and dining area. Inviting views from this open space look onto a tropical garden, pergola area, pool and spa. Just perfect for summer entertaining. A standout feature of this home is its huge triple-garage and workshop, offering secure parking for up to 4 cars & external parking for 6 more. All this, conveniently near to schools, beautiful parklands, Livingston Shopping Centre, public transport & Randford Station. Put this fabulous value family home to the top of your list.
FEATURES & BENEFITS:
Overall Size:
• Huge 804m² block within walking distance to beautiful parkland.
• A 335sq m Home, - Includes 261.711 m² of Internal Living Space + Front Porch Area at 6.655m² & Triple Door Lock-up Garage at 66.19m².
• Perimeter of Home - 83.205m.
Garage, Workshop & Parking:
• Huge Lock-up Garage - 66.19m² (4 Cars & Workshop Bench OR 3 Cars & a spacious full Workshop Area.
• Front Driveway with room to park your boat, caravan or trailer for up to a total of 5 x cars in the driveway.
Living Areas:
• Elegant Single Story Brick & Glazed Clay Tile Home - 4 bedrooms + 2 full size bathrooms + 1 powder room + 1 dining room + 1 living room + 1 entertainment room + 1 study, dining, kitchen, meals & family room with triple garage & workshop.
• Grand entrance with outline floor tiles, planter box and impressive columns.
• Spacious master suite with near new quality carpets, coffered ceiling, good sized walk-in robe and vertical blinds.
• Master suite bathroom is generous with abundant natural light finished with floor to ceiling tiles in light tones.
• Bathroom features include quality fittings, luxurious corner spa bath and vertical blinds.
• Powder room with floor to ceiling tiles for guests.
• Formal sunken living room/home office with quality carpets, quality light fittings, high ceilings, swags and vertical blinds.
• Formal dining space with coffered ceiling, built-in mirrored bar, bar fridge space and vertical blinds.
• Renovated Chef’s kitchen with overlaid Essastone bench top, Westinghouse stainless steel dishwasher, gas cook top and range hood with plenty of natural light.
• The kitchen also has an illuminated pantry and a shopper’s door entrance.
• Massive open plan family/meals area with magnificent vaulted ceilings at 35c and tiled floors.
• Huge sunken entertainment room with chandelier looking out onto the pergola & garden/pool space.
• Bedrooms 2, 3 and 4 are queen sized with double built-in robes, study desks (in Bed 2 & Bed 4) and new carpets.
• Separate family/guest en-suite bathroom with floor to ceiling tiles, sliding glass door shower recess, full sized bath with abundant natural light.
• Laundry with ample cupboard, bench, washing machine and dryer space.
• Magnificent 54m² outdoor paved pergola entertainment & BBQ area c/w Sunroof (Cool) into the pool area.
• Triple garage & workshop with automatic double door.
• Expensive elegantly matched classic light fittings.
• Solid timber doors, many with bevelled glass throughout the home.
• Solid Jarrah skirtings, some very ornate throughout the home.
• Beautiful leadlight porthole windows to the front of the home in both the study and the master bedroom WIR.
• Extensive tiled flooring throughout the main living areas.
• Breezair Evaporative Air Conditioning throughout the home in full working order.
• Two gas bayonets for heating.
• Fully insulated home with R3.5 Bats and sarking to the front roof section of the house.
• Pleasant door chime fitted to front door.
Garden:
• Gorgeous tropical style garden fully & automatically reticulated off a bore.
• Sparkling below ground salt water pool with salt chlorinator and sand filter.
• Matching Outdoor In-Ground Fibre-glass SPA Pool.
Significant Local Lifestyle Amenities:
• Close to Canning Vale primary school, Canning College and on Public Transport, - Bus Route 207.
• Short walk to the beautiful Livingston Karri Park Estate Parklands.
• Surrounded by quality homes and family friendly neighbours.
• The $550m Thornlie to Cockburn Metronet rail link is well under construction in Canning Vale.
• A 15 minute walk through parks is all it takes to get to the Ranford Road Railway Station when it opens.
Additional Features / Utilities:
• 3.2Kw Solar PV System Connected with Grid Power (12 Panels).
• 3 Phase Power Wired to the Home (Bore is 3Ph).
• All Rooms Well Fitted Out with Power-points.
• 315L Rheem Gas Hotwater System.
• Robust Swimming Pool & SPA Covers for Winter Recess.
• Home Business Ready – Multiple Landline telephone connections for up to 4 Lines already installed to this home.
• In roof wired TV Aerial with Outlets into the family room and guest room.
• Satellite TV Cables Installed.
• Security Screens fitted to all standard sliding windows and doors.
• Smoke Detectors Fitted in Bedroom Areas.
• Modern RCD's fitted to Electrical Switchboard Box.
Present House Maintenance Condition:
• All household appliances in good and full working order at the time of sale.
• Refurbished Kitchen with New Sink & Westinghouse Appliances in 2018.
• Refurbished Bathroom Tiles in both Main & Guest Bathrooms 2018.
• Pool & SPA reapproved by Canning Council on 15/5/2018.
• All Guttering Replaced in late 2014.
• Curtains & blinds are all replaced.
• Interior & Exterior Paintwork in Good Condition.
• Gardens - All automatically watered from bore
• Pavers – All matched to driveway and pathways around this home.
Other Local Suburb Amenities:
• 2 minute walk (130m) to Bus Transport (207 Bus to Murdoch University & Station/Thornlie Station).
• 7 minute walk (500m) to Canning Vale Oval.
• 7 minute walk (550m) to Livingston Market Place Shopping Centre.
• 9 minute walk (700m) to Canning Vale Primary School.
• 9 minute walk (700m) through the local suburb to Canning Vale College Secondary School.
• 9 minute walk (700m) to Canning Vale Community Centre.
• 11 minute walk (850m) to Dedicated Dog Exercise Park - Akania Park.
ALSO For Sale at the Time of this House Sale are the following Other Items in This House Available upon request
Make an Offer for all or any of these used Items - All are in Good Working Order or can be Delivered elsewhere, but are only available after this home is sold
1 x Westinghouse Pidgeon Pair 650 litre Frost Free Fridge/Freezer in Kitchen
1 x Quality Jarrah Veneer Desk & Side Board in Study
1 x Jarrah Veneer Desk in Sunken Lounge/Office Area.
1 x 5 Shelf Jarrah Veneer Bookcase Stored in Sunken Lounge/Office Area
1 x Timber Dining Room Table & Matching Chairs in Dining Room
1 x Sideboard 3 Drawer, 3 Cupboard Solid Timber Construction in Family Room
1 x Lounge Suite in Family Room
FEATURES & BENEFITS:
Overall Size:
• Huge 804m² block within walking distance to beautiful parkland.
• A 335sq m Home, - Includes 261.711 m² of Internal Living Space + Front Porch Area at 6.655m² & Triple Door Lock-up Garage at 66.19m².
• Perimeter of Home - 83.205m.
Garage, Workshop & Parking:
• Huge Lock-up Garage - 66.19m² (4 Cars & Workshop Bench OR 3 Cars & a spacious full Workshop Area.
• Front Driveway with room to park your boat, caravan or trailer for up to a total of 5 x cars in the driveway.
Living Areas:
• Elegant Single Story Brick & Glazed Clay Tile Home - 4 bedrooms + 2 full size bathrooms + 1 powder room + 1 dining room + 1 living room + 1 entertainment room + 1 study, dining, kitchen, meals & family room with triple garage & workshop.
• Grand entrance with outline floor tiles, planter box and impressive columns.
• Spacious master suite with near new quality carpets, coffered ceiling, good sized walk-in robe and vertical blinds.
• Master suite bathroom is generous with abundant natural light finished with floor to ceiling tiles in light tones.
• Bathroom features include quality fittings, luxurious corner spa bath and vertical blinds.
• Powder room with floor to ceiling tiles for guests.
• Formal sunken living room/home office with quality carpets, quality light fittings, high ceilings, swags and vertical blinds.
• Formal dining space with coffered ceiling, built-in mirrored bar, bar fridge space and vertical blinds.
• Renovated Chef’s kitchen with overlaid Essastone bench top, Westinghouse stainless steel dishwasher, gas cook top and range hood with plenty of natural light.
• The kitchen also has an illuminated pantry and a shopper’s door entrance.
• Massive open plan family/meals area with magnificent vaulted ceilings at 35c and tiled floors.
• Huge sunken entertainment room with chandelier looking out onto the pergola & garden/pool space.
• Bedrooms 2, 3 and 4 are queen sized with double built-in robes, study desks (in Bed 2 & Bed 4) and new carpets.
• Separate family/guest en-suite bathroom with floor to ceiling tiles, sliding glass door shower recess, full sized bath with abundant natural light.
• Laundry with ample cupboard, bench, washing machine and dryer space.
• Magnificent 54m² outdoor paved pergola entertainment & BBQ area c/w Sunroof (Cool) into the pool area.
• Triple garage & workshop with automatic double door.
• Expensive elegantly matched classic light fittings.
• Solid timber doors, many with bevelled glass throughout the home.
• Solid Jarrah skirtings, some very ornate throughout the home.
• Beautiful leadlight porthole windows to the front of the home in both the study and the master bedroom WIR.
• Extensive tiled flooring throughout the main living areas.
• Breezair Evaporative Air Conditioning throughout the home in full working order.
• Two gas bayonets for heating.
• Fully insulated home with R3.5 Bats and sarking to the front roof section of the house.
• Pleasant door chime fitted to front door.
Garden:
• Gorgeous tropical style garden fully & automatically reticulated off a bore.
• Sparkling below ground salt water pool with salt chlorinator and sand filter.
• Matching Outdoor In-Ground Fibre-glass SPA Pool.
Significant Local Lifestyle Amenities:
• Close to Canning Vale primary school, Canning College and on Public Transport, - Bus Route 207.
• Short walk to the beautiful Livingston Karri Park Estate Parklands.
• Surrounded by quality homes and family friendly neighbours.
• The $550m Thornlie to Cockburn Metronet rail link is well under construction in Canning Vale.
• A 15 minute walk through parks is all it takes to get to the Ranford Road Railway Station when it opens.
Additional Features / Utilities:
• 3.2Kw Solar PV System Connected with Grid Power (12 Panels).
• 3 Phase Power Wired to the Home (Bore is 3Ph).
• All Rooms Well Fitted Out with Power-points.
• 315L Rheem Gas Hotwater System.
• Robust Swimming Pool & SPA Covers for Winter Recess.
• Home Business Ready – Multiple Landline telephone connections for up to 4 Lines already installed to this home.
• In roof wired TV Aerial with Outlets into the family room and guest room.
• Satellite TV Cables Installed.
• Security Screens fitted to all standard sliding windows and doors.
• Smoke Detectors Fitted in Bedroom Areas.
• Modern RCD's fitted to Electrical Switchboard Box.
Present House Maintenance Condition:
• All household appliances in good and full working order at the time of sale.
• Refurbished Kitchen with New Sink & Westinghouse Appliances in 2018.
• Refurbished Bathroom Tiles in both Main & Guest Bathrooms 2018.
• Pool & SPA reapproved by Canning Council on 15/5/2018.
• All Guttering Replaced in late 2014.
• Curtains & blinds are all replaced.
• Interior & Exterior Paintwork in Good Condition.
• Gardens - All automatically watered from bore
• Pavers – All matched to driveway and pathways around this home.
Other Local Suburb Amenities:
• 2 minute walk (130m) to Bus Transport (207 Bus to Murdoch University & Station/Thornlie Station).
• 7 minute walk (500m) to Canning Vale Oval.
• 7 minute walk (550m) to Livingston Market Place Shopping Centre.
• 9 minute walk (700m) to Canning Vale Primary School.
• 9 minute walk (700m) through the local suburb to Canning Vale College Secondary School.
• 9 minute walk (700m) to Canning Vale Community Centre.
• 11 minute walk (850m) to Dedicated Dog Exercise Park - Akania Park.
ALSO For Sale at the Time of this House Sale are the following Other Items in This House Available upon request
Make an Offer for all or any of these used Items - All are in Good Working Order or can be Delivered elsewhere, but are only available after this home is sold
1 x Westinghouse Pidgeon Pair 650 litre Frost Free Fridge/Freezer in Kitchen
1 x Quality Jarrah Veneer Desk & Side Board in Study
1 x Jarrah Veneer Desk in Sunken Lounge/Office Area.
1 x 5 Shelf Jarrah Veneer Bookcase Stored in Sunken Lounge/Office Area
1 x Timber Dining Room Table & Matching Chairs in Dining Room
1 x Sideboard 3 Drawer, 3 Cupboard Solid Timber Construction in Family Room
1 x Lounge Suite in Family Room
Features
Outdoor features
Fully fenced
Remote garage
Outside spa
Secure parking
Courtyard
Garage
Indoor features
Air conditioning
Dishwasher
Heating
Inside spa
Living area
Study
Pets considered
Workshop
Broadband
Ensuite
Climate control & energy
Solar panels
For real estate agents
Please note that you are in breach of Privacy Laws and the Terms and Conditions of Usage of our site, if you contact a buymyplace Vendor with the intention to solicit business i.e. You cannot contact any of our advertisers other than with the intention to purchase their property. If you contact an advertiser with any other purposes, you are also in breach of The SPAM and Privacy Act where you are "Soliciting business from online information produced for another intended purpose". If you believe you have a buyer for our vendor, we kindly request that you direct your buyer to the buymyplace.com.au website or refer them through buymyplace.com.au by calling 1300 003 726. Please note, our vendors are aware that they do not need to, nor should they, sign any real estate agent contracts in the promise that they will be introduced to a buyer. (Terms & Conditions).



 Email
Email  Twitter
Twitter  Facebook
Facebook 



























